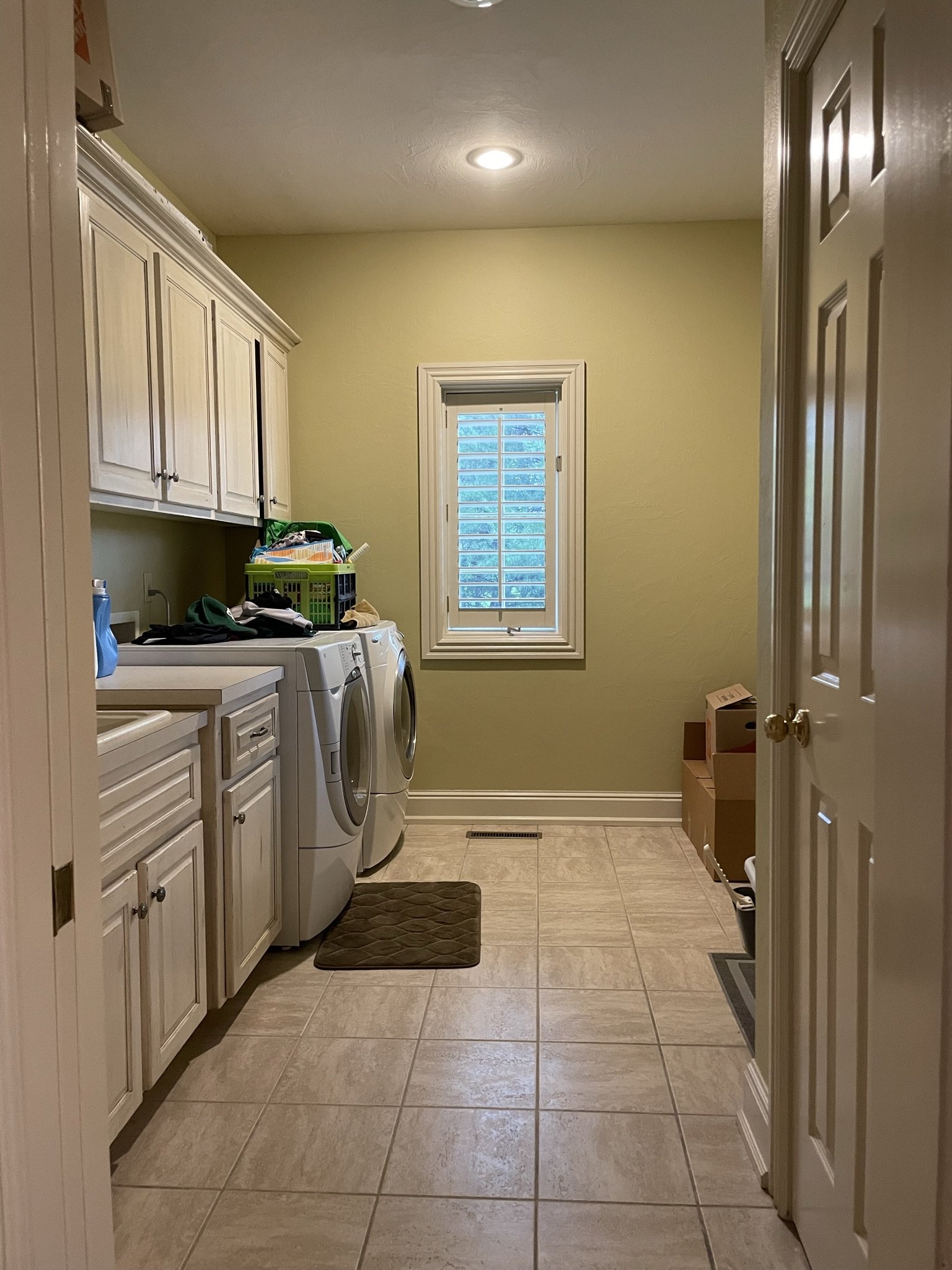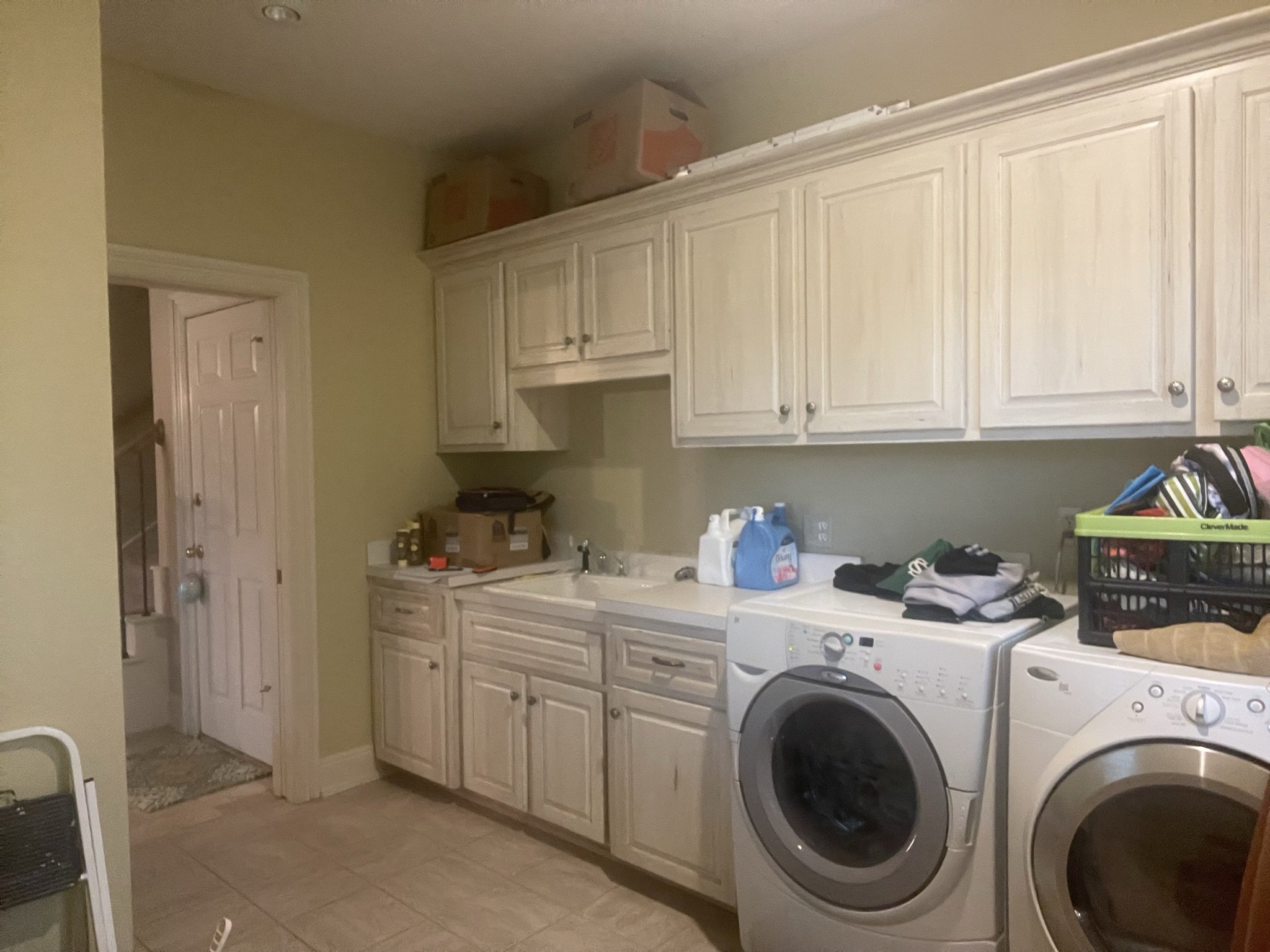Project Reveal- A Colorful Laundry Room Remodel
Project Reveal- A Colorful Laundry Room Remodel
A recent Stauffer Design Co. Project in the Forrest Ridge neighborhood east of Springfield, MO has finally wrapped up and the happy clients have never been happier for laundry day. This family conveniently owns and operates several local laundry mats in Springfield, MO and upon buying their new home this past year, the wife required that her laundry space be a welcoming embrace to an otherwise repetitive chore. Their only caveat is that the space should include, obviously, one of their industrial units as you’d see in one of their own business locations.
To begin this project (as we do in each of our remodel projects) we wanted to reach into our client’s hearts and heads to find out exactly what their dream space would look like. We did this through a little homework that we have all clients do before design work can begin. We assigned the client’s a Pinterest board complete with preset subcategories such as: cabinetry, tile, paint colors, etc and gave them a deadline for completion. Once their homework was finished, we reviewed the pins together to find out what their pins said about their tastes and style. With this information, I was able to create a budget for their space by researching exactly what each thing on their wish list would cost in their investment. When the client approved of the investment, she handed me the reigns to design according to what we’d discovered about both their styles and what they were comfortable investing in the construction.
Project Reveal- A Colorful Laundry Room Remodel
There weren’t many surprises in this space and that is a fortunate thing anytime you start a remodel project. We did find upon demo that there were some HVAC vents that had been hidden behind a closet that would have to be moved, but the client had her heart set on the cubby space for coats, shoes, and backpacks, so she was willing to put in the extra money for the small change. I think you’ll see the cabinet below is such a beautiful corner of the room that we all knew it had to be done.
The selections in this room give the space an approachable (don’t we all want our laundry rooms to feel approachable), lived in, and relaxed. The Vintage modern, tone on tone space, aims to make the clients feel inspired and cozy when they step into the space for a bit of work (at the desk or at the appliances) or as they’re just popping in to grab their coat and shoes before heading out for a busy day. For easy cleaning and durability, we selected a quartz countertop and a herringbone pattern brick floor that doubles as added texture in the room. The client asked for something a little fun and was daring to try some color on the walls and cabinetry. We selected a pretty blue for the cabinetry and paneling backsplash and a shade or two lighter on the walls for a subtle contrast. The favorite area, the mudroom cubby, is the showstopper with its dark stained paneling with accents of unlacquered brass hooks. The rest of the room carried out the unlacquered brass look on the cabinetry hardware and cafe rods. I love the plaid cafe curtains that were made by the client’s mother who reminded us upon completion that she was in fact retired. The room provides the clients with a large amount of storage for the typical utility room needs like cleaning supplies and broom closet, but it also features drawers and cubbies for shoe storage, open shelving, and a large hanging bar for the “line dry” only delicates over a nice quartz topped bench.
Design: Stauffer Design Co. Photography: Brandon Alms Photography
Is it becoming clear that you need my help with your laundry room too? Let’s chat about your next project:
We don’t just create beautiful spaces- we create beautiful spaces that change our client’s lives every day.
Thats a lot to hope for in a laundry room, but I think we made the right choices to guarantee the happiest laundry days of all.
Curious about the BEFORE?
Check this out:






